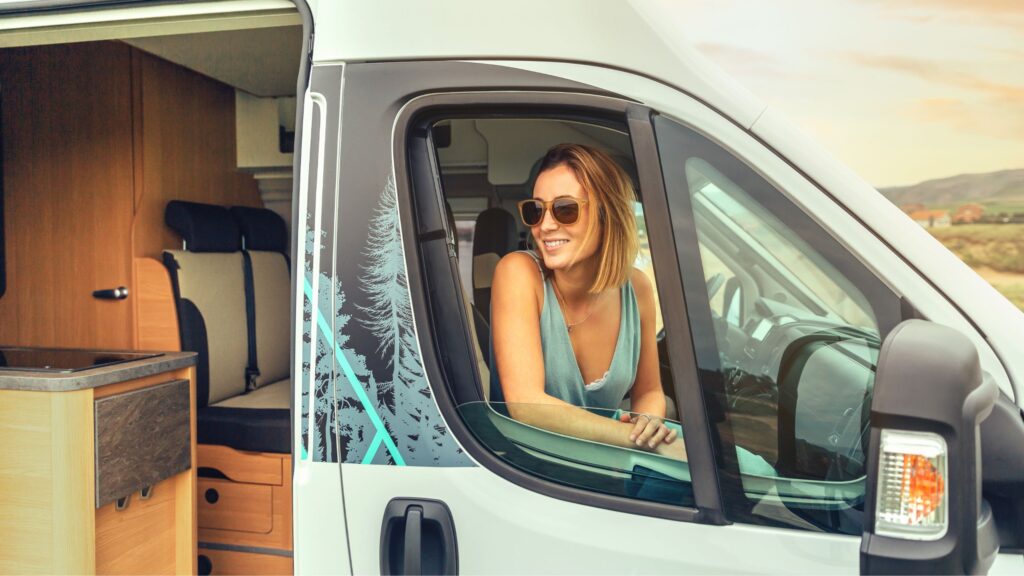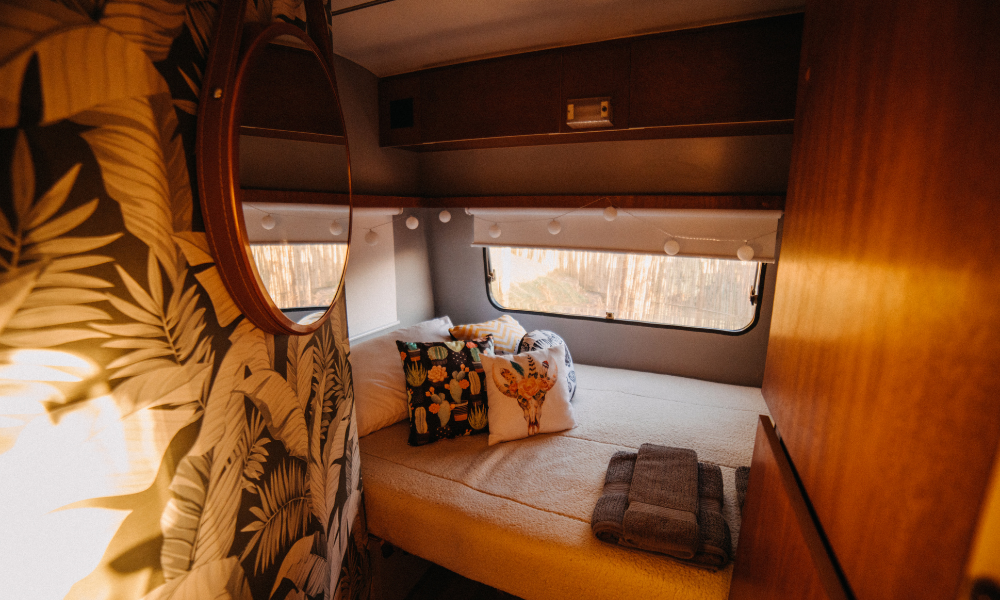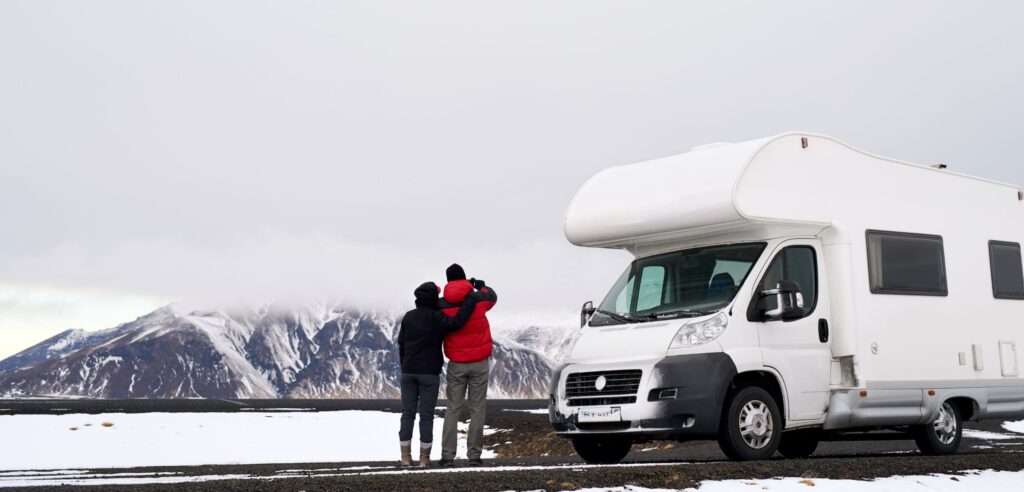Vanlife is more than just living in your vehicle — it’s about the van conversion layout that will transform your van into a comfortable, relaxing place you can call home. If you’re struggling to find an aesthetically pleasing, functional design, we’re here to help. Let’s review some popular van conversion layout ideas and how to choose between them.
How to Plan Your Van Conversion Layout
When it comes to starting out van life and planning van conversion layouts, there’s no “one-size-fits-all” option. Instead, each van owner should pick a van floor plan that meets their precise needs. To do this, consider the following factors.
Cost
The first question you should ask yourself is how much you’re willing to spend on your van conversion. A quality build can cost anywhere from $5,000 to upwards of $45,000. If you have a larger van, you can expect to spend more. For instance, a 170 Sprinter van conversion layout will generally cost you more than a 144 conversion. These costs don’t include the initial cost of the van itself.
Storage
Probably the second most important factor to consider when choosing van floor plans is storage space in your van. The amount of storage you’ll need depends on the following:
- The amount of time you spend in your van
- The number of people living in your van
- The number of items you own
If you live in your van full-time, share the space with others or carry a lot of gear, you’ll need a fair amount of interior camper van storage space. This may limit your van floor plan options.
Number of passengers
It goes without saying that your conversion van layout ideas will differ depending on how many passengers will be in your van. Consider how many people will be sleeping in your van or even how many pets will be in your van.
If you travel with multiple people, you will probably want a van with a bathroom so you don’t have to find public restrooms all the time.
Where you are traveling
Your path of travel is another big factor to consider in your van conversion layout. If you hike a lot, you may want gear storage accessible from the outside to minimize dirt getting in the van.
If you stay in cities, you may want fewer windows and a more “stealthy” setup.
Will you be in extreme heat or cold temperatures? You may want to prioritize space for a heater or power for an air conditioner.
Do you exercise a lot and stay outside of cities often? A van with a shower might be a good idea so you can clean up easier after a long day of exploring.
Amenities
Your van build should reflect your lifestyle. For example, say you live in your van full-time — you’ll definitely need a conversion van layout with a kitchen, bedroom, and, most likely, a bathroom. On the flip side, if you live in your vehicle part-time, you can probably manage with fewer amenities.
Camper Van Layout Plans
Once you’ve determined a budget, decided on storage space, and figured out which amenities you need, it’s time to look at designs. Here are five of our favorite conversion van layout ideas.
1. Van Conversion Layout with a Garage
This van layout idea optimizes limited van space by splitting the back of your van vertically in half. It features a platform in the middle — the top half hosts your mattress and bedroom space, while the bottom half is reserved for all your storage items and van gear.
Pros:
- Optimal storage space for all types of gear
- Ability to store bicycles inside your van
- Fixed bed = no nightly setup required
- Allows for more storage in smaller vans
Cons:
- Limits space in the van to conduct daily tasks
- Not aesthetically pleasing inside
- Sleeping space may not have room to sit up completely
- Limits storage accessible from inside the van
A van conversion layout with a garage is great if you have several items you need to store, but only have a little space in your vehicle. However, the divided interior camper van floor plan layout is uncomfortable, which can be problematic if you travel frequently. It’s also not ideal if you share your van with multiple people.
2. Large Comfy Bed Van Layout
As you can probably tell by the name, this interior camper van layout features a large, luxurious bedroom space. It’s commonly found in vans with plenty of room (such as the larger ProMaster & Sprinter vans). It emphasizes comfort rather than functionality and is great if you’re spending extended periods of time in your van.
Pros:
- Luxurious, comfortable sleeping space
- Allows for storage space accessed from the rear doors
- Great for couples or someone who likes to stretch out
- Bed is ready for sleep 100% of the time
Cons:
- Takes up much of your daily living space
- Limits storage accessible from the interior of your camper van
- Difficult to change bedding
3. Convertible Bed Van Layout
This is an interior camper van layout that uses convertible furniture to save space. It offers a comfortable seating area that can be folded out and used as a bed. Van owners can enjoy a lounge area during the day and a bedroom at night.
Pros:
- Functional
- Provides daytime seating
- Great for adding an office or creative workspace to your van
- Allows room for hosting guests for dinners
- Aesthetically pleasing
Cons:
- Bulky and consumes floorspace
- Must convert nightly to “bed mode”
- Requires extra storage for bedding when not in use
- Limits overall storage capacity
4. Murphy Bed Van Layout
This layout features a murphy bed, which can be stored vertically when it’s not in use. Usually, it’s folded into a closet or cabinet that’s mounted against the wall.
Pros:
- Space optimizing
- Functional
- Quick to put away
- Removes clutter
- Works well in smaller vans
Cons:
- Requires nightly assembly
- Must have clean space to set up
- Takes up wall space
- May not allow space for comfortable bedding
Ultimately, the murphy bed conversion van layout idea is best if you have a small vehicle and prefer an open van conversion floor layout. However, it’s not the most luxurious experience. If you spend extensive time in your van and have the space, you might prefer a fixed bed layout.
5. Bunk Bed Van Layout
The bunk bed concept is one of the least common van conversion layout ideas but is great for families. Depending on how wide the beds are, it can host anywhere from two to four people.
Pros:
- More sleeping space for families
- Fixed bed is easier than a murphy bed
Cons:
- Significantly limits storage space
- Not comfortable for full-time dwelling
If you travel in your van part-time with a family, you might consider a rooftop tent option instead of a bunk bed. This will give you additional sleeping space, and still allow you to have more storage inside the van if needed.
Find Inspiration for Your Van Conversion Layout
Now that you have seen our top 5 picks for conversion van layout ideas, you might wonder what other options are. Here are a few tips to help you on your van conversion layout exploration journey!
1. Attend a Van Life Expo or Event
A van expo is one of the best ways to gather inspiration for your conversion van layout. Some van expos have hundreds of different van conversion layouts to look at.
2. Follow Van Builders on Social Media
Not only will you be helping a small business by following their social media pages, but you’ll learn a lot just from seeing what builds other professional van builders are doing. Many professional van builders specialize in certain types of van conversions, so take a look at their profiles to see if any of their builds inspire you.
3. Join Facebook Groups
There is a Facebook group for about everything you can imagine. If you already know what make and model of van you want, you can join a group specific to that and learn a ton from fellow DIY van builders. If you’re more about location and experience, there are groups with advice on how to build for your environment.
4. Take a Van Life Class
Yes, there are even van life classes you can pay for that will teach you everything you need to know about van life, including how to choose your perfect layout.
What's the Best Van Conversion Layout for Me?
Picking a conversion van layout is not something you should take lightly. If you choose incorrectly, you’ll end up with an uncomfortable van that causes problems every time you hit the road.
Ultimately, the best interior camper van conversion layout is one that fits your precise needs. Not only should it look good, but it also needs to provide adequate space, storage, and amenities. Most importantly, you shouldn’t have to sacrifice too much comfort.
Which conversion van layout plan is right for you? Our experts are here to help. We’re passionate about all things van life and can help you pick the right van conversion layout. Feel free to reach out today by emailing sales@explorevanx.com or check out our extensive directory!
SHARE THIS POST
SHARE THIS POST
Recommended For You
ABOUT US
At Explore VanX™ we live what we do. We’re a group of outdoor enthusiasts, overlanders and vanlifers with a goal of helping people find their outside. Through our marketplace and directory, we’re working to connect businesses to people within the nomadic community, creating an open platform to support vehicle-based lifestyles, camping and adventures.
FOLLOW US
Find Your Outside, Inc. ©2025
Find Your Outside, Inc. ©2025
Terms of Use | Privacy Policy


